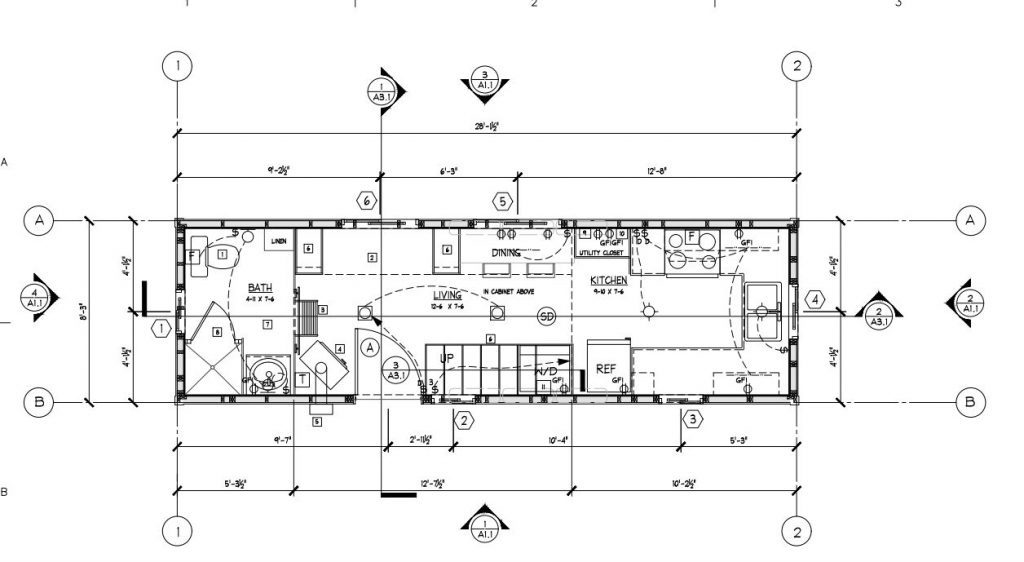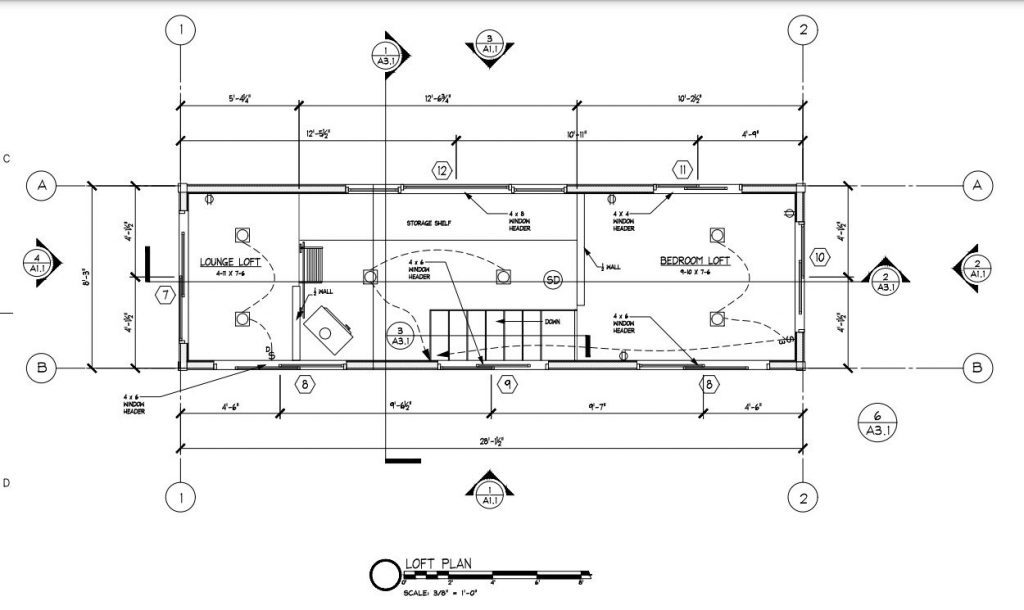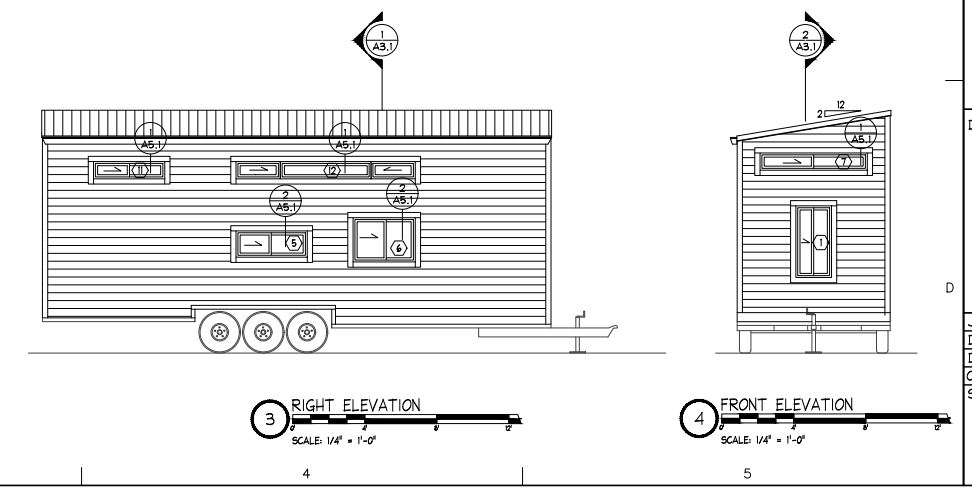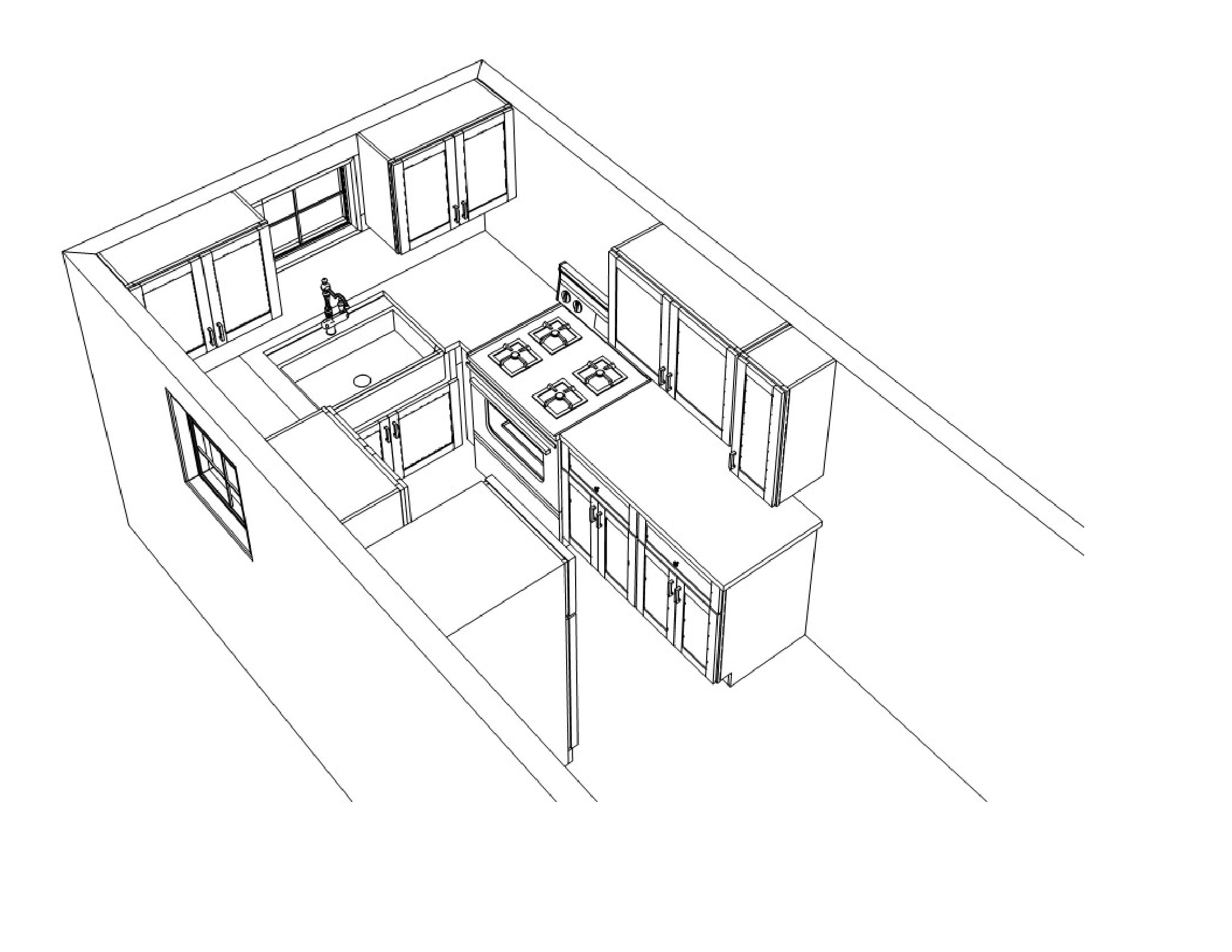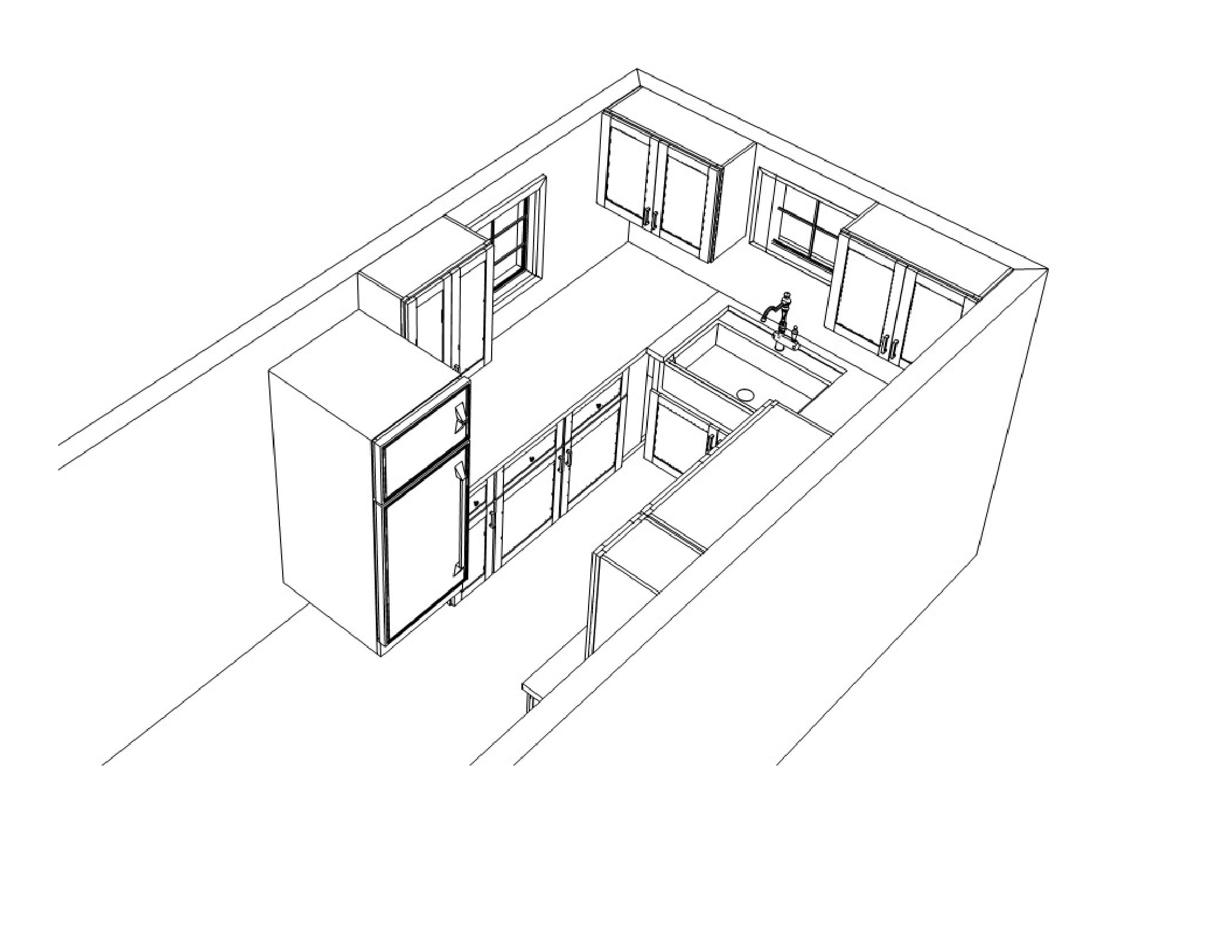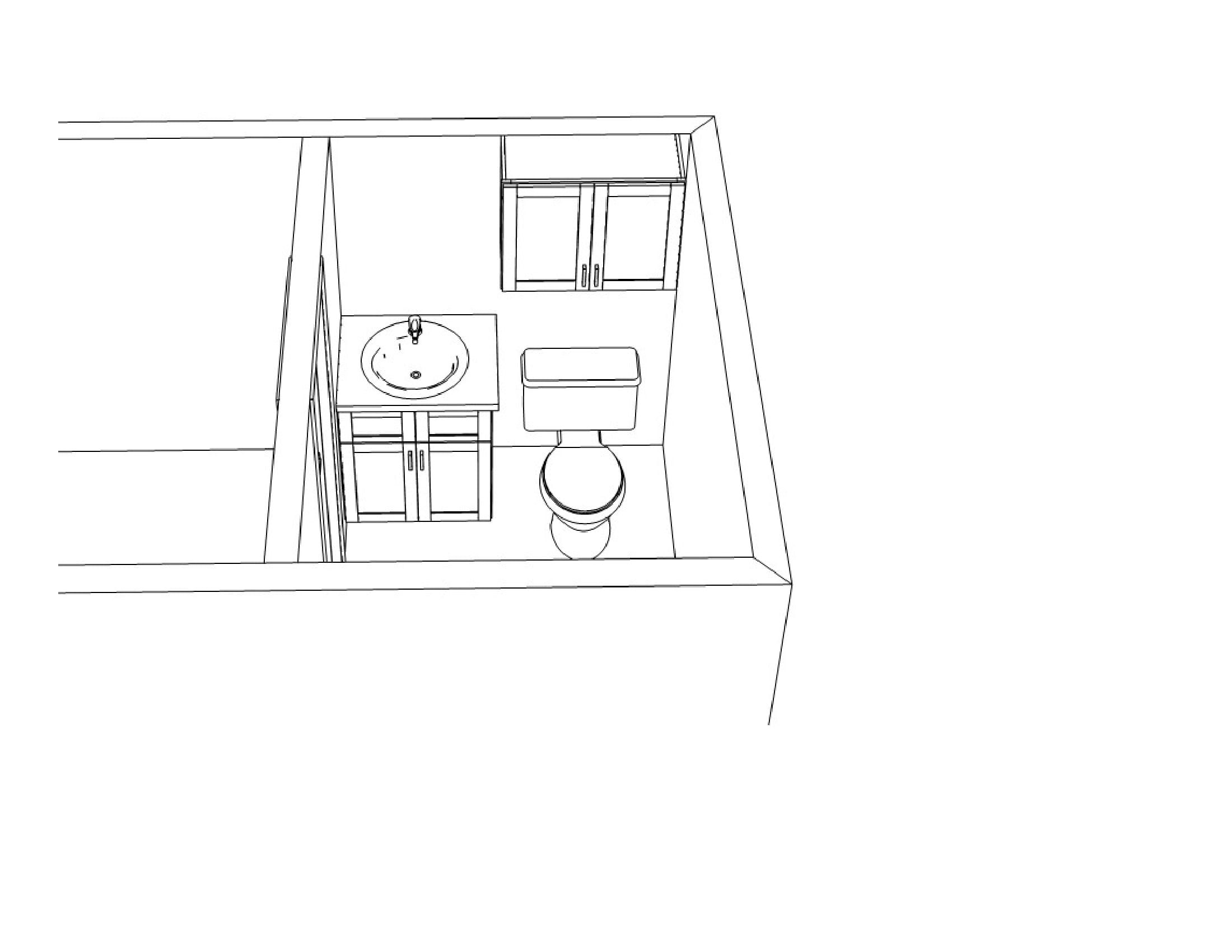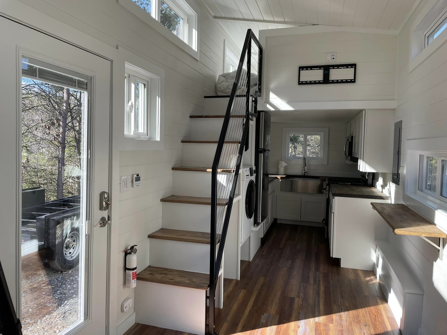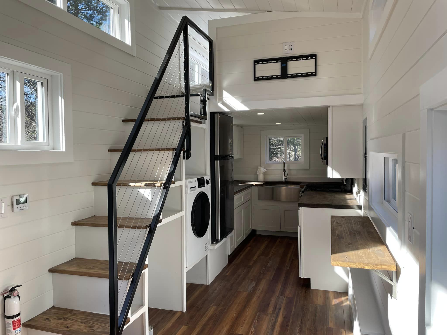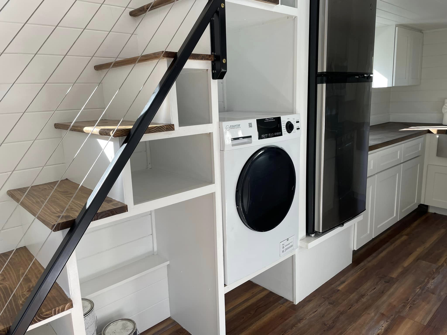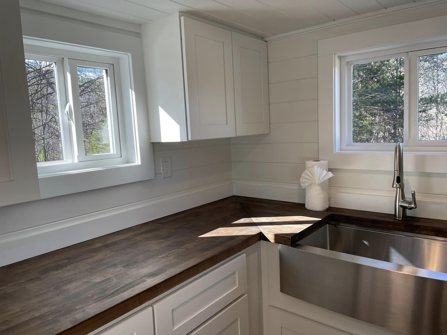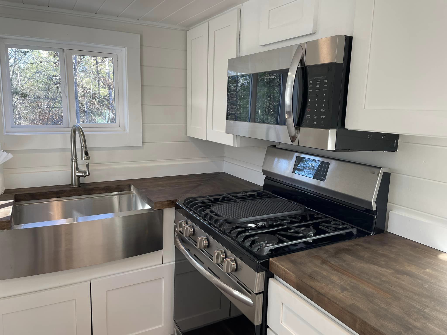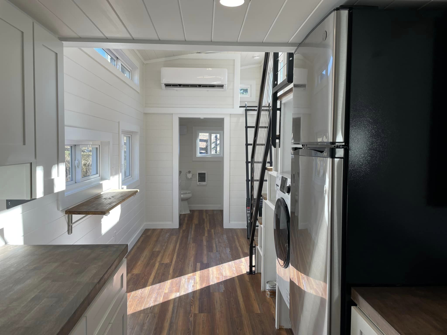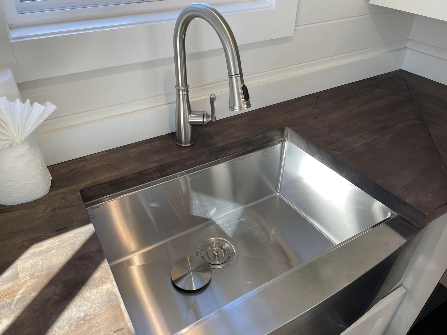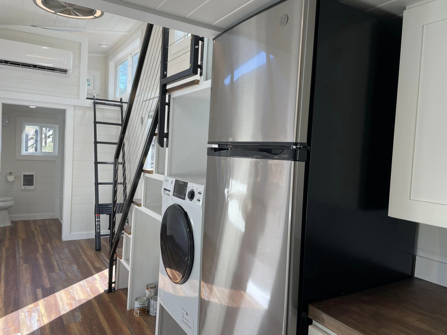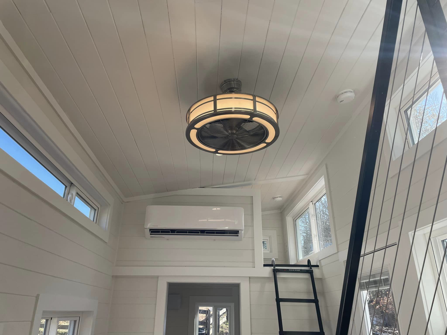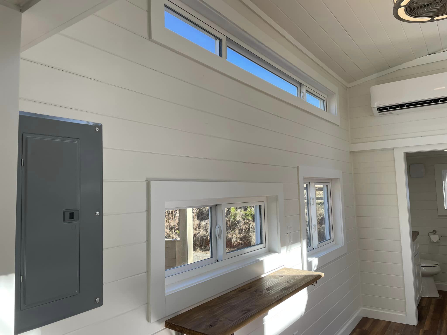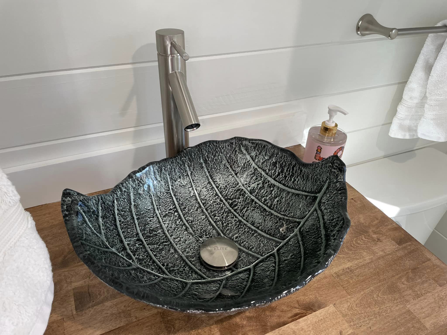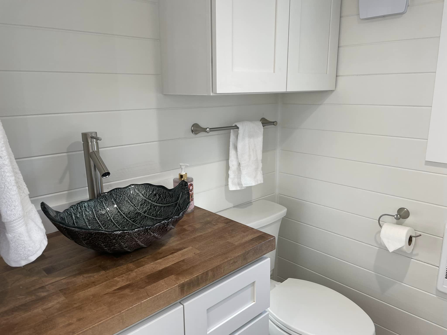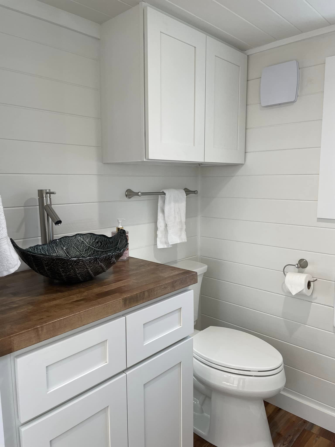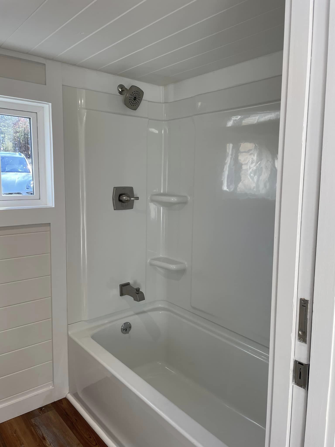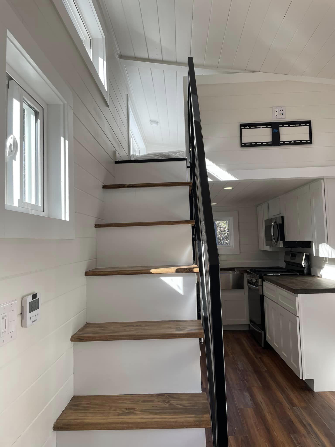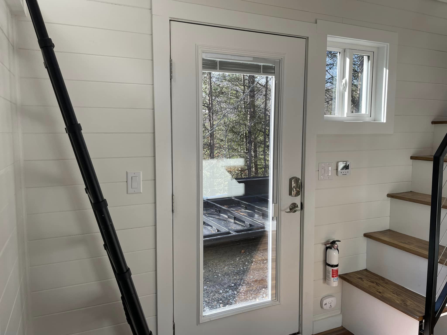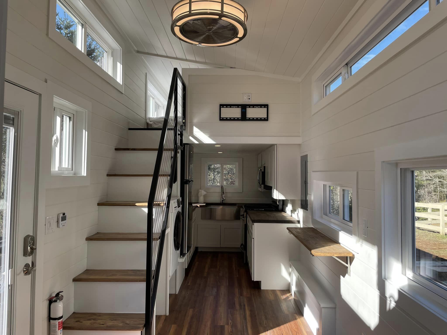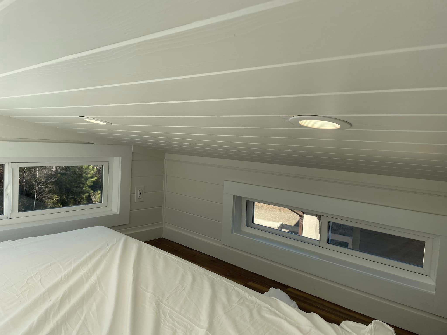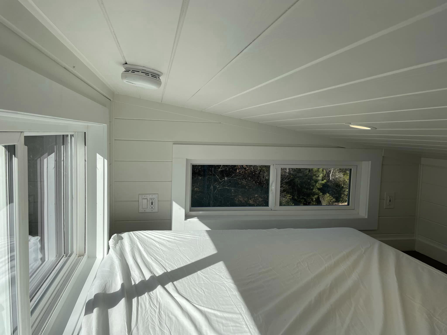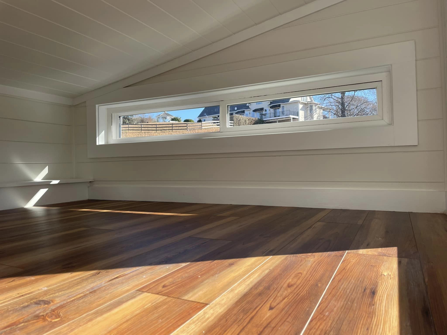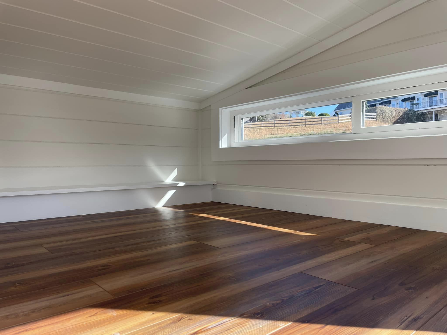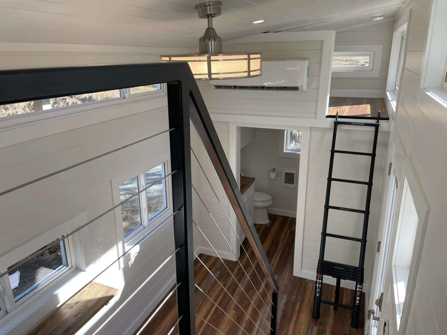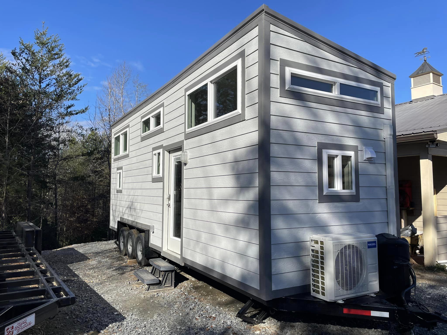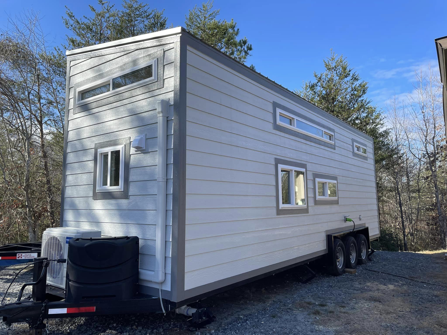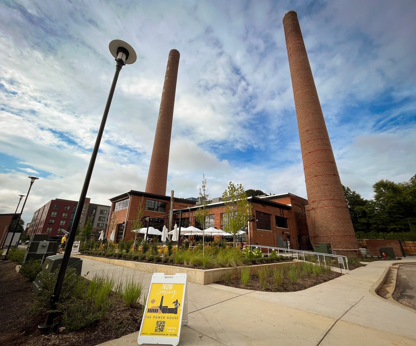
About
Southern Sky Homes
Southern Sky Homes is based in Tryon, NC and committed to facilitating dreams of freedom and simple living through Tiny House on Wheels (THOW) ownership. A commitment to quality, reliability, and styling is paramount. Beware: there are many “DIY” tiny home builders in existence, but it’s it’s important to choose a company producing a superior and trusted home. Welcome to our website! Have fun exploring
Our Story
Southern Sky Homes was created in 2004 while owner, Tom Stenzel, was building single family homes in Virginia. He continually received repeat requests from families wanting a custom, reasonable, but exceptional home. A lot has changed in the housing market and consumers don’t always want the biggest home in the neighborhood with the most upkeep, but the desire for integrity and quality remain. The portfolio of happy consumers allowed his team expansion into North and South Carolina where Tom’s legacy continues as a licensed and insured residential and commercial contractor throughout NC and SC. The Tiny House on Wheels (THOW) addition began as a “fun project” blending years of custom home building, commercial building integrity into a product that provides freedom of movement, harmony with nature, and an eco-friendly footprint. Today, Southern Sky Homes is focused on THOW – and enjoys hearing all of the wonderful accounts of satisfied tiny homeowner.
YOUR DREAM
Southern Sky Homes recognizes that your dream is just that – yours. Your home is YOUR abode and your place of belonging. Custom construction highlights ensure that each THOW provides customized features, while the integrity of the product remains steadfast.
YOUR BUILD & CONFIDENCE
The Southern Sky Design boasts:
two full-size lofts for sleeping
kitchen/bar eating area, full-depth kitchen cab
LAYOUT HIGHLIGHTS
Two full-size lofts
- Click laminate flooring throughout main floor and lofts
- USB outlets throughout
- TV Mount on Master Bulkhead
- 3 way light switches with recessed LED lights
- Windows through out for 270 degrees of viewing
- Master Loft cubbies for storing clothes
- Smoke detectors in each loft
Kitchen/Bar eating area
- Full-depth kitchen cabinets
- Full depth kitchen cabinets with soft closing doors/drawers
- Stainless single farmer kitchen sink
- Stainless Frigidaire Gallery refrigerator
- Stainless Frigidaire electric 18cuft refrigerator
- Stainless Frigidaire Gallery gas 5 burner, self-cleaning, air fry, convection oven and cooktop
- Stainless Frigidaire wall mount microwave
- Solid butcher block countertops
- Stainless faucets
- USB outlets throughout
- 4 foot fold down kitchen table
- USB outlet
Bathroom
- Large 6ft Shower/Tub with pocket door entry into bathroom
- Traditional flush toilet
- 28” Vanity with butcher block top and vessel sink
- Bathroom heater and exhaust fan
- On demand tankless hot water heater
Laundry
- Washer/Dryer all in one combo (115VAC)
Living Area
- Decorative stainless ceiling fan with light
- USB outlet
- 18,000 BTU Mr Cool mini-split with remote control and wi-fi connectivity
- Steel entry door with blinds in-between glass
- Entry door has digital dead bolt lock
- Energy efficient recessed LED lights throughout
CONSTRUCTION FEATURES
- Exterior Siding: Painted LP Smartside lap siding
- Interior Siding: Vertical wood paneling
- Roof: Metal
- On-demand propane hot water heater
- Mr. Cool Mini Split Heating/Cooling System (18,000 BTU) (Phone controlled)
- White recessed LED Lighting fixtures throughout with dimmers
- Painted white interior pine TnG walls and ceilings
- White Vinyl Double-pane windows throughout (Tempered glass)
- Steel entry door with adjustable blinds between glass.
- Exterior 20 amp GFCI outlet
- Twin 30lb propane cylinders
The Southern Sky Homes Distinction:
NOAH Certified, inspected and documented
21,000lb triple drop axle trailer
High performance closed cell foam insulation in basement of trailer
AdvanTech 23/32-in tongue and groove OSB subfloor, offering superior strength and stiffness.
Wall studs at 16” O.C. not 24” like budget THOW builders
Rafters are 2×8” for maximum strength and room for R30 insulation
Simpson Strong Ties throughout, ensuring reinforced adherence between structure and trailer
Zip System wall sheathing used for exterior walls and roof, creating a water-resistive barrier delivering unequaled moisture and air protection

